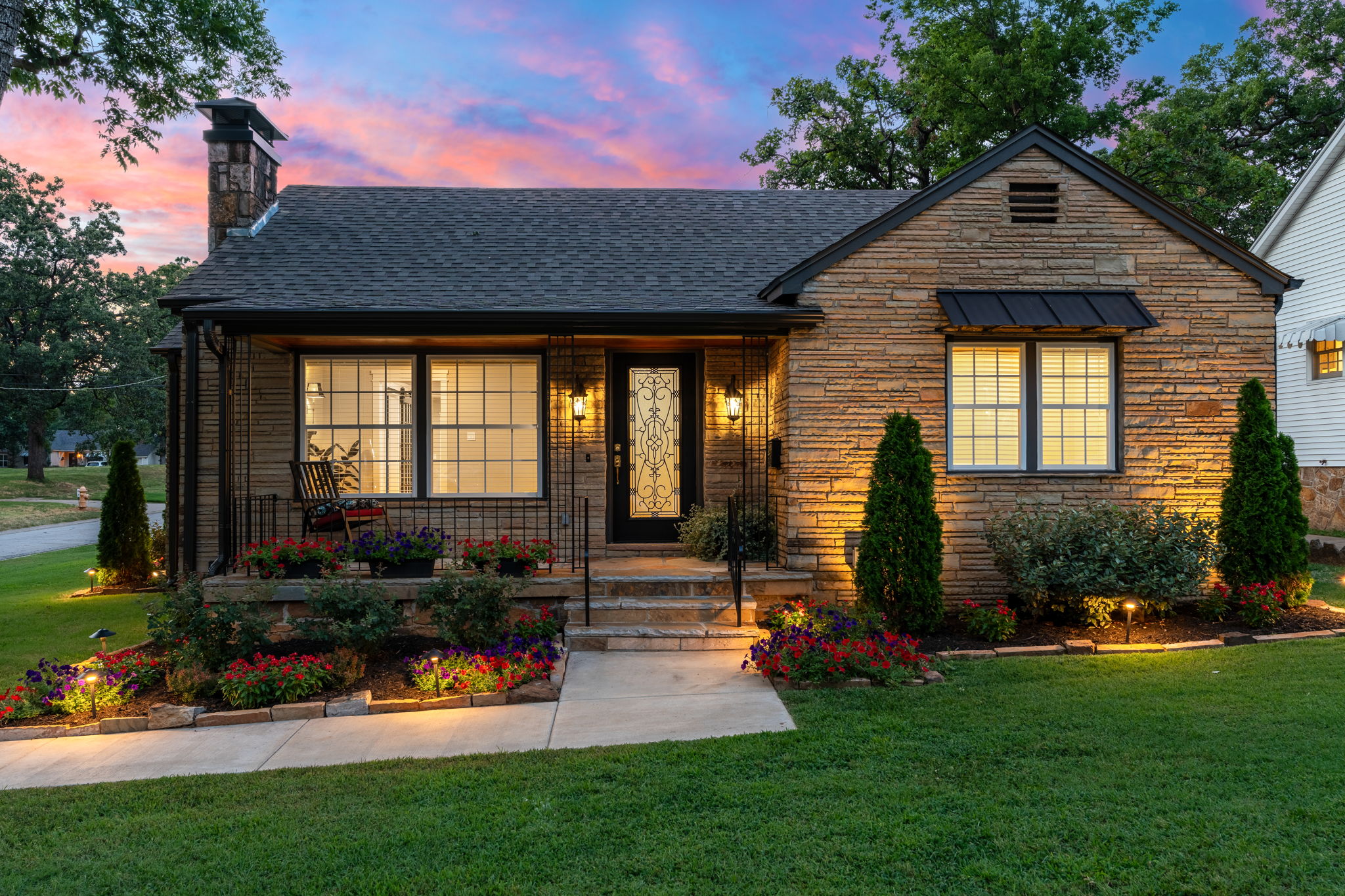DETAILS
In the heart of the coveted historic Park Hill Neighborhood, on a corner lot, sits a meticulously curated multi dwelling property lovingly called the Stone House. This Forever Home consists of a Primary en suite, dual walk-in closet, Chefs Kitchen, walk in pantry and laundry room, two additional generously sized bedrooms with built-in closets, a full bath and powder room. The second structure has a full kitchen, full bath with low threshold shower, full size washer and dryer, bed and bathroom and is perfect for an aging in-law, returning offspring, home office or an extended stay guest. Both structures were taken down to the studs and rebuilt with great attention to material quality, installation, function and form that extends to the utility connections. Apart from the timeless solid rock exterior, old growth framing and solid white oak floors, both structures are custom new construction completed in 2024. This house is not only beautiful but built to deliver a low maintenance, energy efficient luxury experience that will last a lifetime.
Schedule a tour to experience the unmatched quality, craftsmanship an attention to detail of a Forever Home.
Kitchen/Living Area: custom cabinets to the ceiling, quartz countertops, KitchenAid appliances, gas stove, pot filler, zellige tile backsplash, second family room, eat at bar, walk in pantry, drink refrigerator, microwave, laundry room, powder room with custom tile rug and Kingston Brass faucet and accessories.
Primary Suit: fits a king size bed with room to spare, en suit, double sinks, granite countertops, spa like shower, double walk-in closets
Electrical/Lighting: Pre-wired for EV, CAT6 throughout the main house with 7 direct connections, custom lighting inside and out, dimmers, under counter lights
Plumbing: All plumbing/water/sewer/gas have been removed and replaced to the utility connection, gas tankless water heater, gas logs, gas stove and oven
HVAC: All equipment and ducts removed and replaced with high efficiency equipment
Insulation: Dense Packed Cellulose, Energy Efficient windows and doors, solid core interior doors
Outdoor areas: Covered parking, security camera, large yard, privacy fence, setting area with fire pit, custom lighting and landscaping, Pecan Grove sunset view
Guest House: bedroom, full bath, full kitchen and full-size stacking washer and dryer, walk in closet, solid oak and tile flooring
Location: Corner Lot, accessible to Baptist Hospital, UAMS, walking distance to Circle Park, the planned Brick Yard Park, schools, entertainment, restaurants and shopping
-
$559,000
-
4 Bedrooms
-
4 Bathrooms
-
2,303 Sq/ft
-
Lot 0.16 Acres
-
4 Parking Spots
-
Built in 2024
IMAGES
TOUR & TESTIMONIALS
LOCATION
CONTACT
Feel free to contact us for more details!
